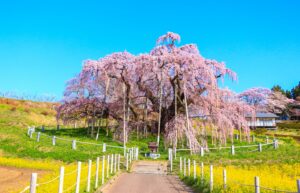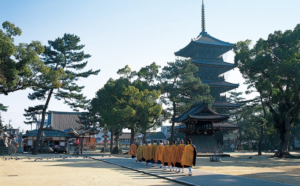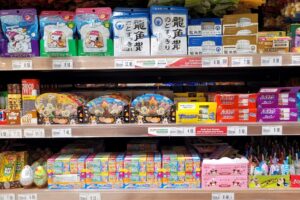Japanese Architecture: Earthquake Proof
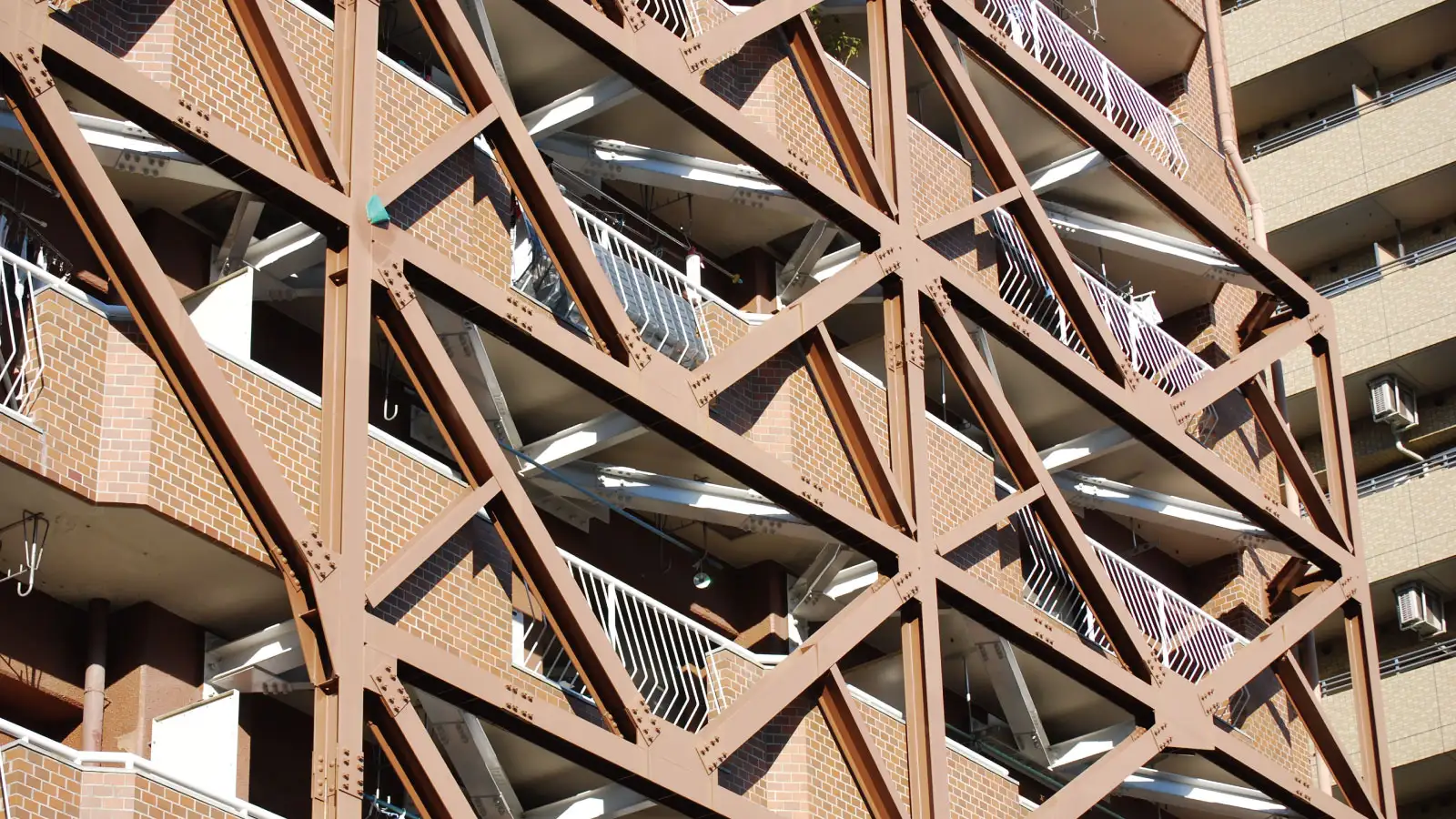
Ever wonder how Japan deals with the frequent and violent earthquakes that affect their country more than anywhere else? There is an architectural answer to adapting to an environment where around 1,500 earthquakes occur a year. Structures in Japan, especially in metropolitan areas, are built to be earthquake-proof in order to avoid damages. When looking for an apartment or any place to live in Japan, it is very important to know the methods in place to resist the damage of earthquakes in a given building.
Kyu-taishin
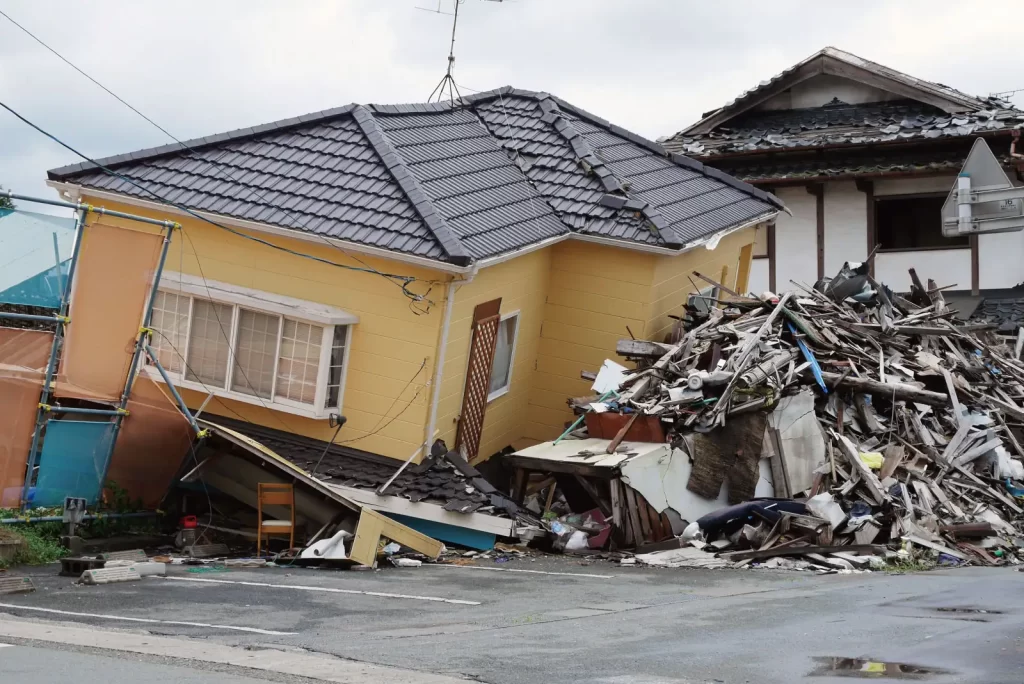
Structures built before 1981 are referred to as “Kyu-taishin” while buildings built after with the more modern earthquake-resistant standards are called “Shin-taishin.” Kyu-taishin was introduced around 1948 after the Fukui earthquake with a magnitude of 7.1 occurred. This created the standards the buildings built after this point needed to be able to mostly withstand any earthquake with a magnitude of 5-7 and with seismic intensity scale of upper 5. Seismic intensity scales are referred to as the Shindo-scale in Japan.
Shin-taishin
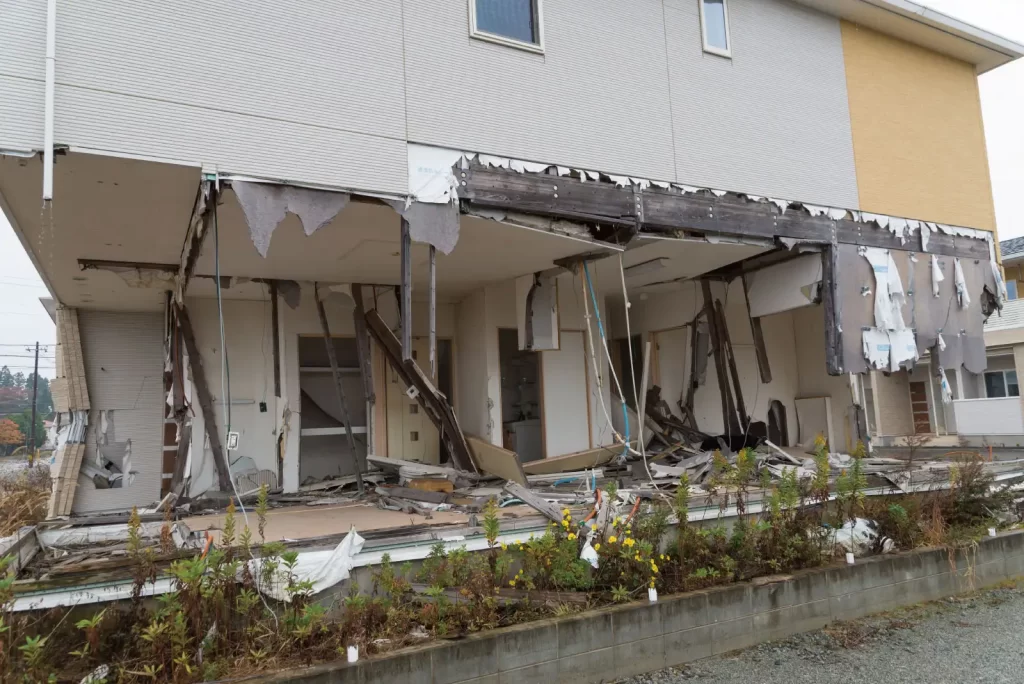
In 1981, the New Earthquake Resistant Building Standard Amendment, or shin-taishin was implemented. This amendment was made after the Miyagi Earthquake hit in 1978 with a magnitude of 7.4. It declared that for earthquakes with a magnitude between 5-7 buildings should suffer hardly any damages and remain fully functional, and for buildings with a magnitude of 7 or higher and a Shindo scale of upper 6 or higher the building should also remain intact without collapse. In the 2000s further infrastructure guidelines and expectations for buildings continued to occur.
Taishin
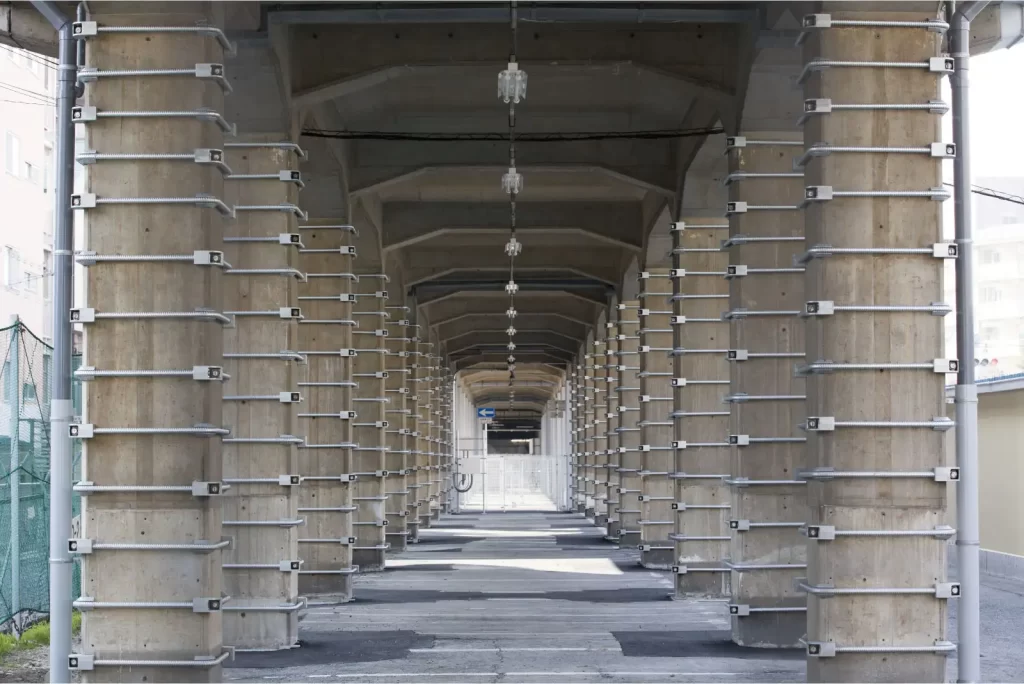
There are various methods of constructing earthquake resistant structures. The most basic earthquake resistance is taishin, and it is required by law. This is a very effective method for low-rise buildings. Taishin consists of beams, walls, and pillars that act as support. There is not a dampening system, so the structure will take damage from the earthquake, causing damage to the contents inside through the shaking. The higher up in one of these buildings, the more likely you will feel shaking from the ‘quake. After repeated higher-magnitude earthquakes, the Taishin style resistant buildings will begin to take damage, sometimes irreparable , making it not the best option especially for a tall building. Seishin is a method that is not legally obligated but is highly recommended for taller buildings. Seishin acts as vibration control, using dampers to absorb the energy of the ‘quake and lessen the shaking of the building somewhat.
Menshin
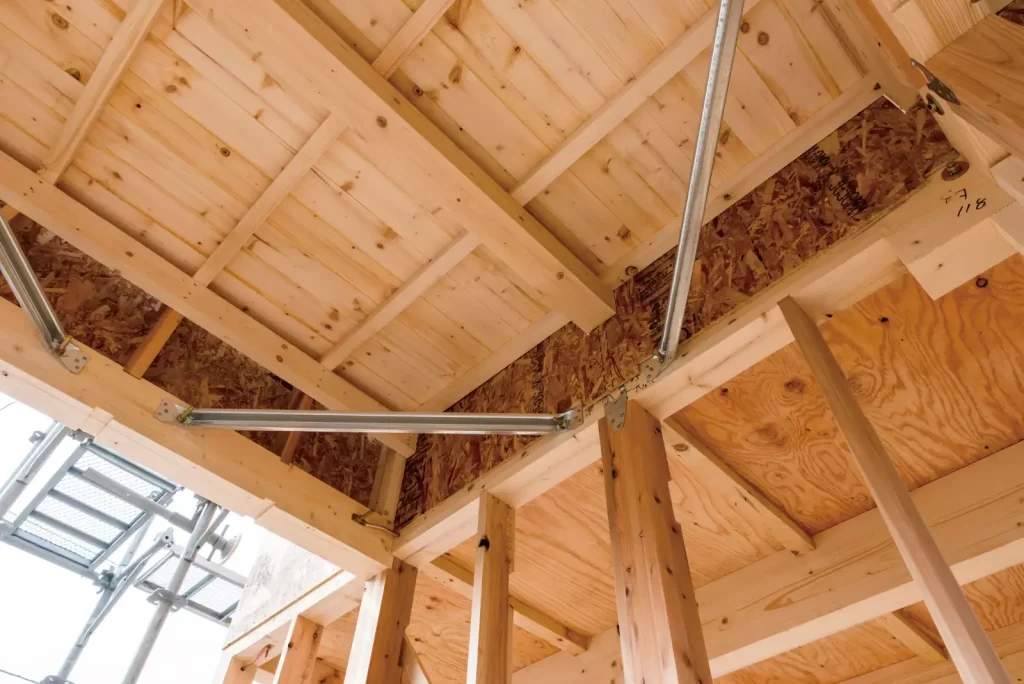
Base isolation system methods in buildings are called menshin. This method is also not legally required, as it is very expensive. However, it is widely accepted as the most effective earthquake-proof method to ensure safety. Menshin isolates the building from the ground, often made from rubber. This isolation reduces the shaking of the building, decreasing the damage to the building and its contents. Overall, these methods aim to reduce the impacts of the earthquakes that Japan deals with on a regular basis. Combinations of these methods can make a building practically immune to your typical earthquake, which is an architectural marvel.






